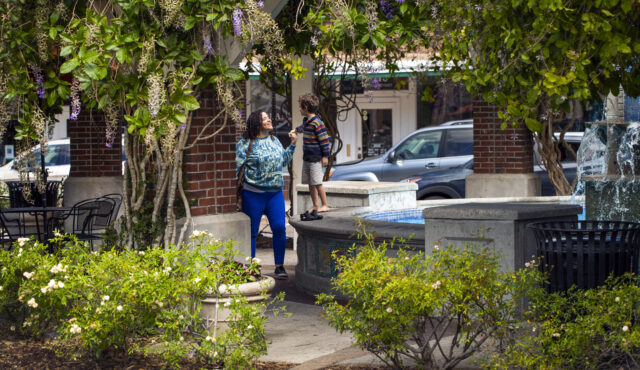Every city is unique. Every region possesses its own characteristics, history, and values. As designers, we cannot simply copy-and-paste the plan for one location onto another. Yet, we also cannot reinvent the wheel (or the street) with every new project. Toole Design solves this riddle by focusing on process, not product. We emphasize learning and discovery at the onset so we can steep ourselves in the local demands, challenges, and conversations. Then we create multiple opportunities for public engagement, so our plans are guided by community input at every stage. This process helps guarantee that the final outcome aligns with the community’s unique needs and values.
To illustrate how this process plays out in a specific locale, let’s move through a current example: Commercial Street in Nanaimo, British Columbia.
DEsign commercial: nanaimo, bc
The City of Nanaimo is a vibrant regional center on Vancouver Island. As part of its Design Commercial campaign, the City has hired Toole Design, in partnership with another consultant, to develop a Commercial Street Master Plan with the aim of repositioning the corridor as the heart of downtown Nanaimo. The Commercial Street project area is home to Nanaimo’s central hub for business, shopping, transportation, tourism, and events.
The overarching goal of this project is to create a human-scale streetscape that brings a sense of softness and charm to the downtown area, encouraging residents and visitors to spend time there and hopefully enticing them to return. Many of the key ingredients already exist: a compact core, a radial pattern of streets, well-placed buildings, and interesting features along the public road rights-of-way. There are, of course, challenges as well: a busy street separating downtown from the waterfront, a highway separating it from the rest of the city, and streets that are currently designed for speed and utility (versus beauty, accessibility, and comfort).
We took an outside-in approach to developing concepts for a more memorable and inviting downtown. We started with the overall public realm and the need to create great spaces for people that address climate change and offer more healthy landscapes. That was then followed by what is needed within the curbside zone to support access to businesses, venues, and homes. Next, we considered the people’s access and circulation needs closer to the center of the right-of-way, movement through the area, and the elements needed to create a Safe System. All of this was completed based on an understanding of how Commercial Street fits within the broader network of downtown’s paths and streets, as well as the ways that Commercial Street needs to support its residents, employees, businesses, visitors, customers, and tourists.
Nanaimo’s context is undoubtedly unique, but we applied the same patterns, principles, and community engagement practices that we have used to help many other cities revitalize their downtowns and main streets. Read on for additional details about our journey from discovery to design.
Day of Learning

While the Toole Design Team had conducted ample preliminary research prior to being hired, our first step as consultants was to put on our learning hats. We held a three-hour virtual workshop with representatives from the City of Nanaimo to learn about key policy documents, other initiatives that could influence our project, and relevant input from the public. By taking the time to hear from the client at length at this early stage—and by providing them with questions and expectations in advance—we gained valuable insight that informed the vision and guiding principles for the project.
Charrette 1: discovery


Next, we held a Discovery Week in Nanaimo, where we conducted site visits, public meetings, and stakeholder interviews. This dedicated time for interacting with community members and experiencing the location in person was an invaluable step in our process. We were able to gather input at various points, unveil our starter ideas, invite reactions and comments, and review our discoveries to make sure everyone’s visions were in alignment.
charrette 2: Design


Two months later, we returned to Nanaimo to conduct Design Week, a design-focused charrette where we sketched and shared options. We showed how our starter ideas could be mixed and developed into a variety of potential outcomes and impacts, and we recorded participants’ reactions to each. Whereas the discovery charrette focused on listening and understanding—discovering the key principles for the project—the design charrette allowed us to actively sketch and evolve ideas and then gather reactions. In addition to the in-person meetings, we also held virtual open house events to accommodate more community members, and the week was followed by additional opportunities for online engagement.
concept Design phase
Our process culminates in the design phase, when we perform the powerful alchemy of combining what we know and what we’ve learned. We know what makes communities livable and downtowns inviting—and we know how to build it. And we have taken the time to learn what makes Nanaimo special and what the people there want for their City. Now we put it all together.
Thanks to the intentional steps we took to understand the history of downtown Nanaimo and the possibilities for its future, we have a clear, informed consensus as we move forward with drafting. We can be confident that our designs will help the community clearly express its vision and then collaboratively translate that vision into a feasible plan. Once implemented, Nanaimo’s reimagined downtown, and its heart along Commercial Street, will be one of the most unique, inclusive, and memorable downtowns in Canada.




