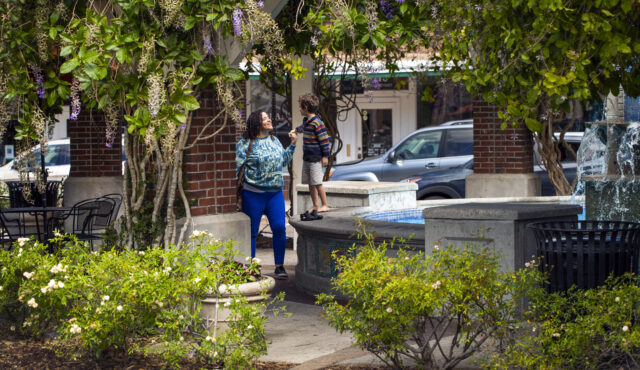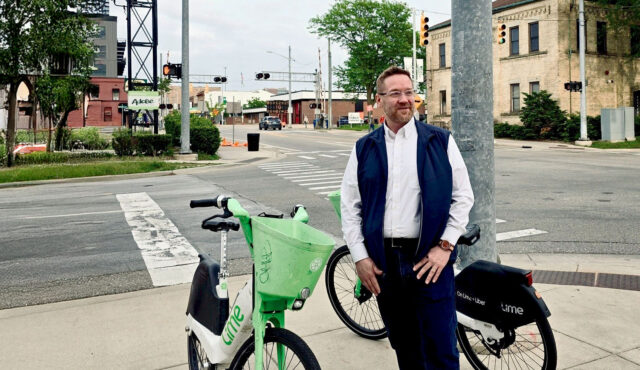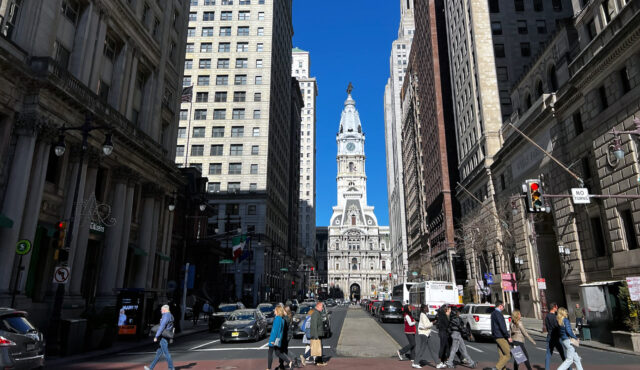It’s World Landscape Architecture Month 2019 and to celebrate, Toole Design’s team of landscape architects and urban designers are taking you for a tour of our project design and implementation process. Tune in weekly to learn more about how we create places for people of all ages and abilities, connect planning and design work, and turn community values into streets and shared spaces!
Last week, Caitlin Khan shared her perspective on the public engagement process. In this installment, We take a look at developing conceptual designs that transform feedback into a vision of reality. Great streets and public spaces often start out as a tracing paper sketch, an idea that emerges from a conceptual development process that is deliberate but also somewhat organic and hard to describe. Nonetheless, we asked three of our landscape architects—Fred Lippert, PLA, ASLA; John McCarthy, PLA, ASLA; and Vince Yi, ASLA—to capture that creative process for us in a few words.




As landscape architects, we practice across a broad range of related disciplines, from ecology and horticulture to civil engineering, planning, architecture, and aesthetics. We are systems thinkers who are also concerned with the details; we are builders who care about how people experience something we call “place.” Fundamentally, our work centers around how people relate to and interact with their surroundings, and that starts at the concept development stage.
At Toole Design, the experience that people have as they move through their environment is at the core of our approach to concept development. At the very beginning of the process, we are challenged to synthesize not only the constraints, regulations, and detailed technical standards, but also the community’s hopes and dreams—and probably a few of its fears—as we develop a holistic, technically sound concept that captures people’s imaginations.
Listening to stakeholders and community members while looking at a site’s constraints and possibilities creates a complex mix of human needs and technical requirements from which moments of inspiration emerge. That’s the creative spark that propels our conceptual development process.
A concept design can be a simple freehand sketch on the back of a napkin, or it can be a digital rendering or a complex model. Regardless of the design media used, the job of the landscape architect in concept design is always the same: to use our training and background to translate what people are describing into an image that brings spaces to life.
Landscape architects work closely with other disciplines to create safe and enjoyable places. As designers, we are part engineer and part planner. We can absorb, process, and appreciate the perspective of different approaches. We provide feedback to guide the conversation towards solutions that combine comfort, aesthetics, and ecological function with sound engineering and good planning – and we capture it all in one compelling drawing or graphic.
Our work on Arlington, VA’s North Lynn Street Esplanade demonstrates this process in action. The site is highly complex with busy surface streets, scarce public open space, and a major regional trail, all built over the top of an interstate highway. The project involved multiple agencies across different disciplines, as well as disparate stakeholder and community groups with competing interests. Our landscape architects worked side by side with our own planners and engineers as well as many of the client’s staff to propose a transformative community project that is both technically feasible and pleasing on the eye.
Concept designs are never meant to be perfect. They are the first draft of an idea that is used to start a conversation and give form to the thoughts of the community. Concept design focuses on the big picture, creating a storyboard that introduces color, texture, feeling, and spatial organization. These are the broad-brush strokes of a design that is intended to be refined as the design process unfolds.



