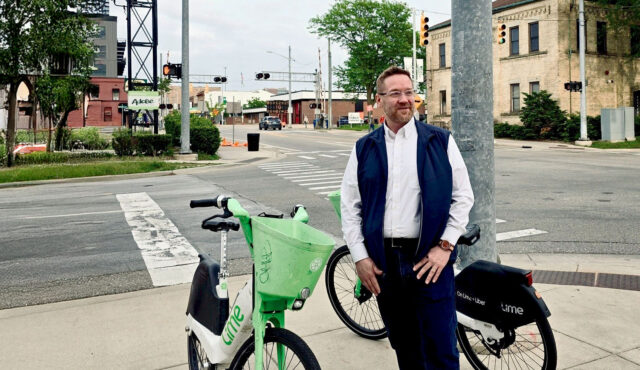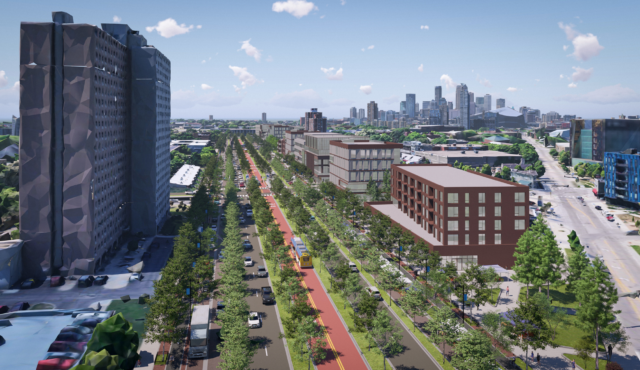It’s World Landscape Architecture Month 2019 and to celebrate, Toole Design’s team of landscape architects and urban designers are taking you for a tour of our project design and implementation process. Tune in weekly to learn more about how we create places for people of all ages and abilities, connect planning and design work, and turn community values into streets and shared spaces!
After Caitlin Khan shared her perspective on the public engagement process, Fred Lippert, PLA; John McCarthy, PLA, ASLA; and Vince Yi, ASLA described how they turn feedback and vision into conceptual plans. This week, Patrick Sweeney, AICP, PLA, LEED AP; Kristen Lohse, ASLA; and Teresa Damaske, PLA walk us through the process of capturing details in design documents.



Two passions fuel landscape architects at Toole Design: first, we love to connect places and create thriving spaces by improving access and mobility for everyone. Second, we care deeply about getting the details right while keeping the big picture in mind.
During the preliminary design phase of Seattle’s Burke Gilman Trail Missing Link project, which will close a gap in one of the region’s most popular trails, Kristen Lohse, ASLA was asked to develop a placemaking element in an awkwardly shaped, sloping “leftover landscape” that will be orphaned when the street is realigned to accommodate the new trail. Inspired by the maritime industry and Nordic heritage in the surrounding Ballard neighborhood, Kristen had the idea of using a boat shape to create a terraced planting area. She translated the idea into a bow made of weathered steel that will be revealed from the sloping grade of the site, and she used SketchUp to create a graphic that captured the vision of her design for the City’s Project Manager.

Kristen’s idea for the leftover landscape is a reminder that while project details typically start to percolate during the design phase, they really come to life during implementation. This is when we work with clients and stakeholders to ensure that designs reflect the needs and desires of the neighborhood and community.
For the Burke Gilman project, Teresa Damaske, PLA teamed with our in-house civil engineers and the project team’s structural engineer to create construction details and the planting plan for the boat. Inspired by Kristen’s SketchUp model, which showed grasses at the bow of the boat, Teresa developed a planting plan that uses a mix of drought-tolerant and native plants to further the feel of a shipwreck washed ashore.
The Burke Gilman Missing Link project, like most of the projects that Toole Design’s landscape architects work on, is located within public right-of-way. This dynamic brings additional challenges, from communicating and collaborating with adjacent private property owners to addressing concerns with utilities, stormwater management, traffic impacts, ADA accessibility and compliance, maintenance, and the project schedule. In particular, this meant coordination with the Seattle DOT’s (SDOT) Urban Forestry group and with the architects of the recently constructed Nordic Museum.
We collaborated with SDOT Urban Forestry on both tree selection and location as well as custom tree planting details for the buffer between the street and the trail. In order to reduce future maintenance work for SDOT and provide air and water for new and existing trees through a walkable surface, the detail specifies structural soil between the trees with a flexible porous treatment for the ground surface. At the museum, to ensure the trail will tie into the plantings and paving along the building frontage, Kristen developed Nordic-inspired paving patterns that will be used to stamp the concrete in the trail, completing the archipelago-themed planting beds in front of the museum.

Phase 1 of the Burke Gilman Missing Link project is now under construction and Phase 2 is scheduled to go out to bid this summer, with Toole Design currently working on 100% plans and specifications. And while many trail users might not appreciate how much forethought went into the plantings and pavement detailing they see along this segment, we know that small design elements like these are what take projects from good to great. The same goes with the collaboration necessary to address various (and sometimes competing) needs.
At Toole Design, this focus on best practices at every turn is what carries us through the transition from concept to design development to physical construction. While guidelines often inform the general approach, we put our signature on projects by being creative, flexible, and adaptable with the details.

Banner image: Studying the details of stamped paving along Seattle’s Westlake Avenue protected bike lane. Stamps and artwork by Jen Dixon.


