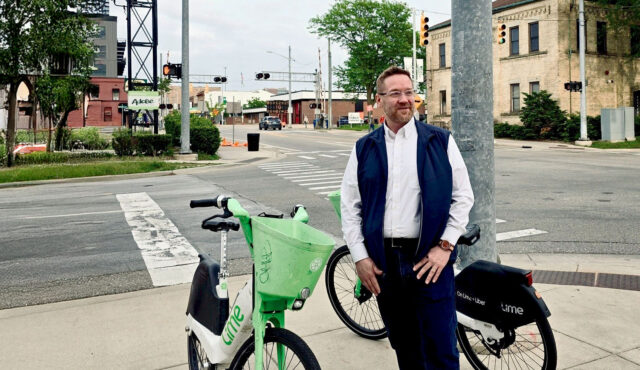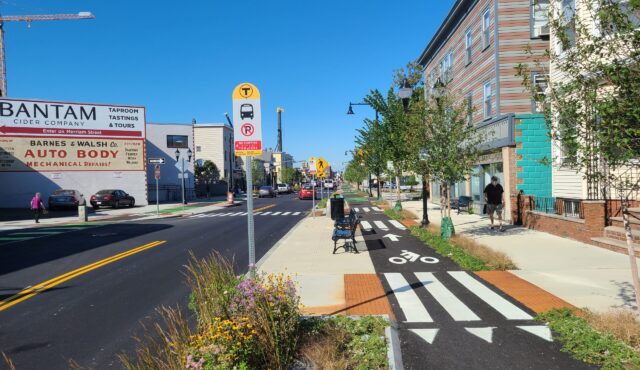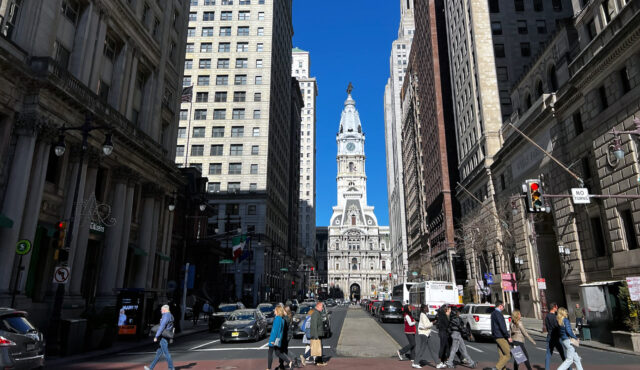 From the Mississippi River to the legendary music scene, Memphis is a dynamic southern city that prides itself on cultivating community and elevating authenticity. Toole Design recently wrapped up a project with the Memphis Medical District Collaborative (MMDC), a community development organization representing a large area adjacent to downtown that is home to many of the City’s health-related institutions, universities, and numerous local creatives.
From the Mississippi River to the legendary music scene, Memphis is a dynamic southern city that prides itself on cultivating community and elevating authenticity. Toole Design recently wrapped up a project with the Memphis Medical District Collaborative (MMDC), a community development organization representing a large area adjacent to downtown that is home to many of the City’s health-related institutions, universities, and numerous local creatives.
The MMDC Streetscape Lookbook provides an illustrative menu of innovative mobility solutions for developing people-oriented streets throughout the District. With a focus on public realm investments that blend safe mobility and artistic expression, the Lookbook reinforces MMDC’s mission of fostering community connections among the people who live, work, and visit the Medical District.

Throughout the project, Toole Design engaged stakeholders with deep roots in the Medical District who provided nuanced insight regarding how people move within and through the Medical District. Many streets in the Medical District are overbuilt with numerous lanes, skewed intersections, and little separation between vehicles and pedestrians. The stakeholders helped identify key opportunities for overcoming barriers, reallocating space within the roadway and right-of-way, and creating comfortable multimodal routes with inviting community-oriented spaces. True to the Memphis spirit of uplifting homegrown creativity, Toole Design also partnered with a local creative to ensure every priority project included recommendations for artistic envelopes—spaces where public art can serve as a functional and/or placemaking element.

The success of past MMDC streetscape projects, such as the iconic mid-block crossing on Manassas Street fueled the Lookbook’s embrace of combining bright colors and street art with best practices for traffic calming and multimodal facility design.
Toole Design’s southeastern offices produced the Lookbook with a majority of the work developed by landscape architects, landscape designers, and planners. The holistic approach to developing people-oriented streets that Toole’s landscape architecture staff brought to the project is evident throughout the Lookbook:
- the District Assessment looks beyond transportation behavior and roadway characteristics to understand how a multitude of site factors (e.g., public parks, vegetation, shade, block structure, seating, art, wayfinding) influence the safety, mobility, and placemaking within the Medical District;
- the Prioritization identifies meaningful projects that will benefit the multimodal network while strengthening a sense of place throughout the District; and
- the Streetscape Concepts use color, art, vegetation, and vertical elements strategically to make streets more legible and inviting for all users by establishing a sense of unity throughout the District, creating a rhythm and sequence to guide users along routes, emphasizing mid-block crossings, and heightening a sense of arrival at key nodes.
Graphics were developed to communicate streetscape concepts for priority projects (below).


With implementation-ready streetscape concepts developed in AutoCAD and brought to life through before and after renderings, the Lookbook offers feasible interim design strategies that will increase safety and strengthen the Medical District’s sense of identity. Keep your eyes on Memphis as the MMDC continues to collaborate with the City of Memphis and other key stakeholders on a handful of projects identified in the Lookbook!





